The family bathroom is not an unfamiliar concept for most of us; in fact, according to a recent survey from Houzz, the majority of master bathrooms are shared by two or more people. Whether it’s children, roommates, a significant other, or elderly family members living in the home, sharing a bathroom can be a struggle. Today we bring you our favorite bathroom remodel ideas to improve your shared bathroom spaces and bring harmony to your home.
Double Vanity/Double Sinks
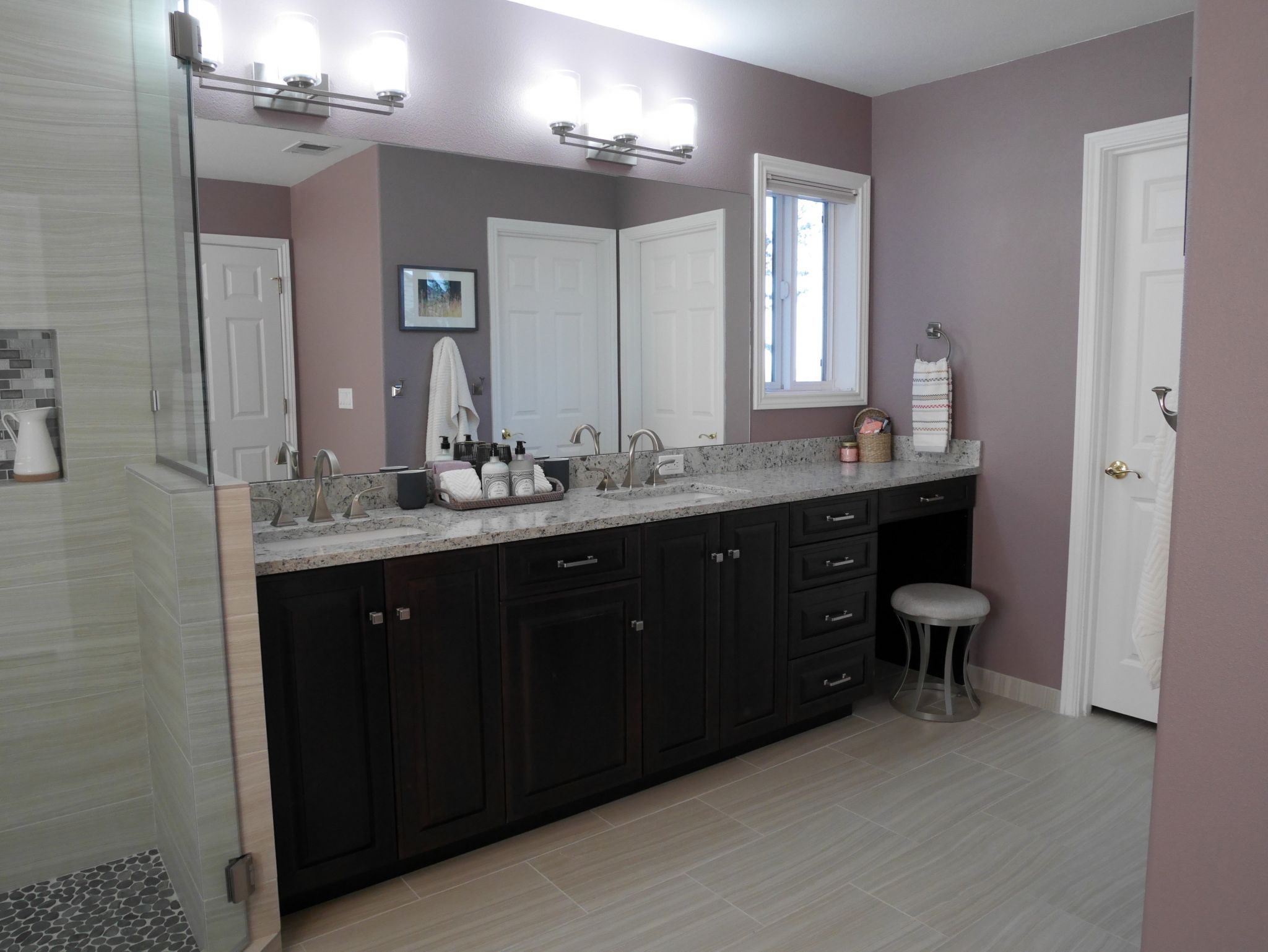
One of the best ways to improve your shared bathroom layout is to install a double vanity and/or double sinks. Why? This improves the flow of traffic and allows more than one person to get ready for the day in the same space, at the same time. Imagine being able to curl your hair and apply makeup while your spouse is brushing their teeth just a few feet away from you – you’re sharing counter space but you’re not in each other’s way!
Recessed Niches in the Shower
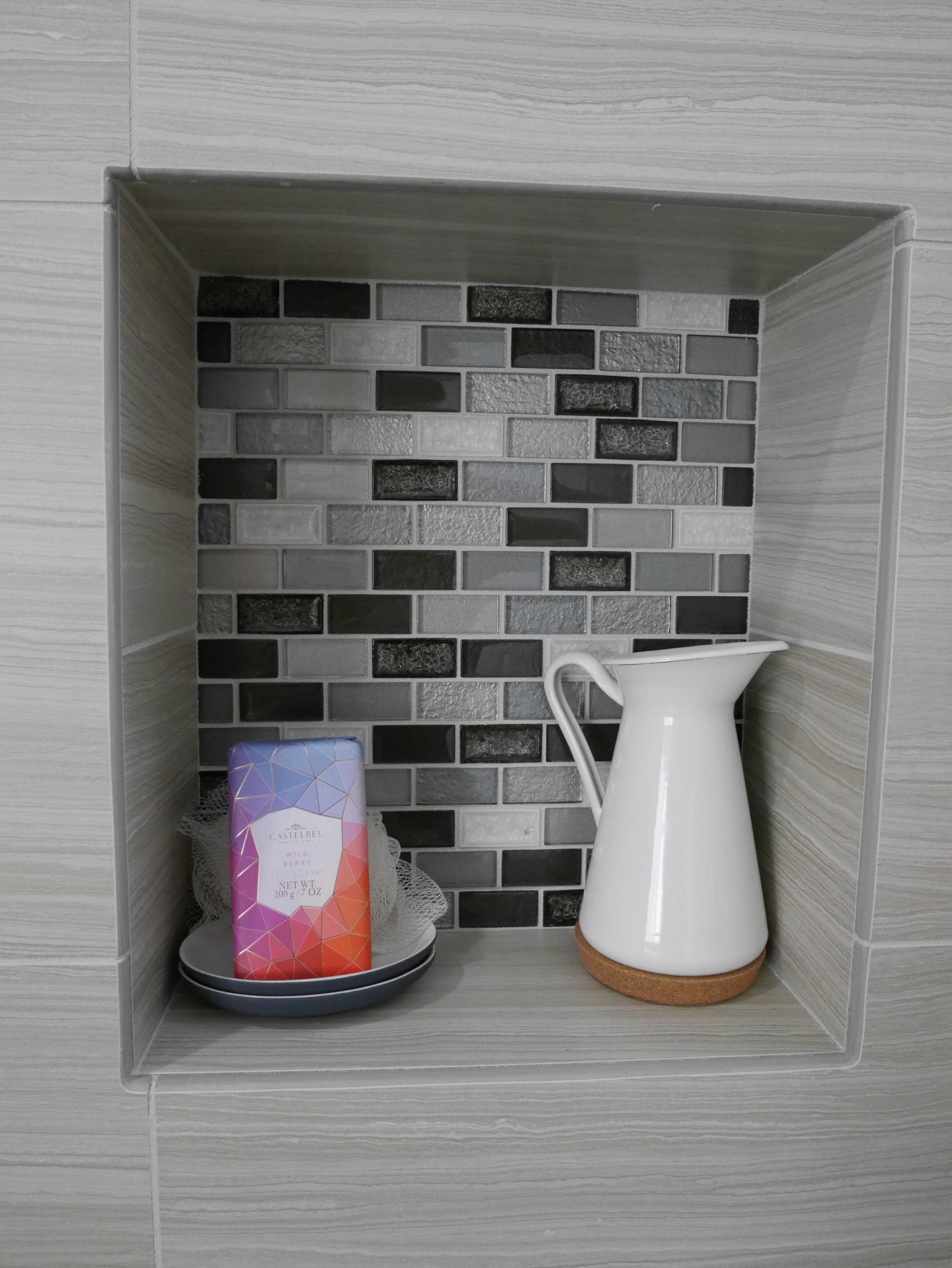
There never seems to be enough space in the shower for all the shampoos, conditioners, body washes, soaps, face washes, body scrubs, razors, and bubble baths we use and collect for our daily routines. A shared bathroom, especially one that multiple people will be showering in, practically begs for recessed niches that will reduce clutter and make shower time more relaxing and enjoyable. As a bonus, you could speak with your designer about installing a shower with multiple niches so each family member can have one to corral their individual items.
Water Closet for the Toilet
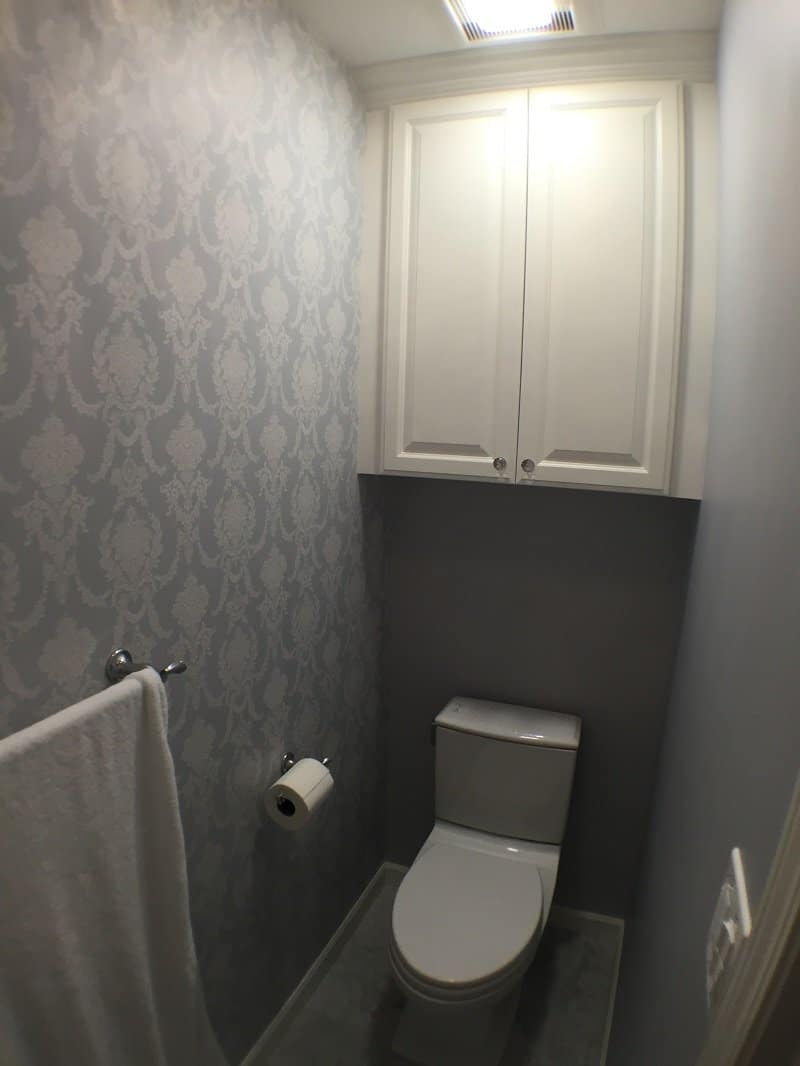
If you’re constantly fighting over whose turn it is to use the restroom, you may need a separate water closet for the toilet. This genius little closet houses the toilet separate from the sinks and shower, allowing multiple people to comfortably use the bathroom simultaneously. The water closet’s greatest asset is the privacy it provides, which is often at a premium in a home with small children.
Storage Above the Toilet
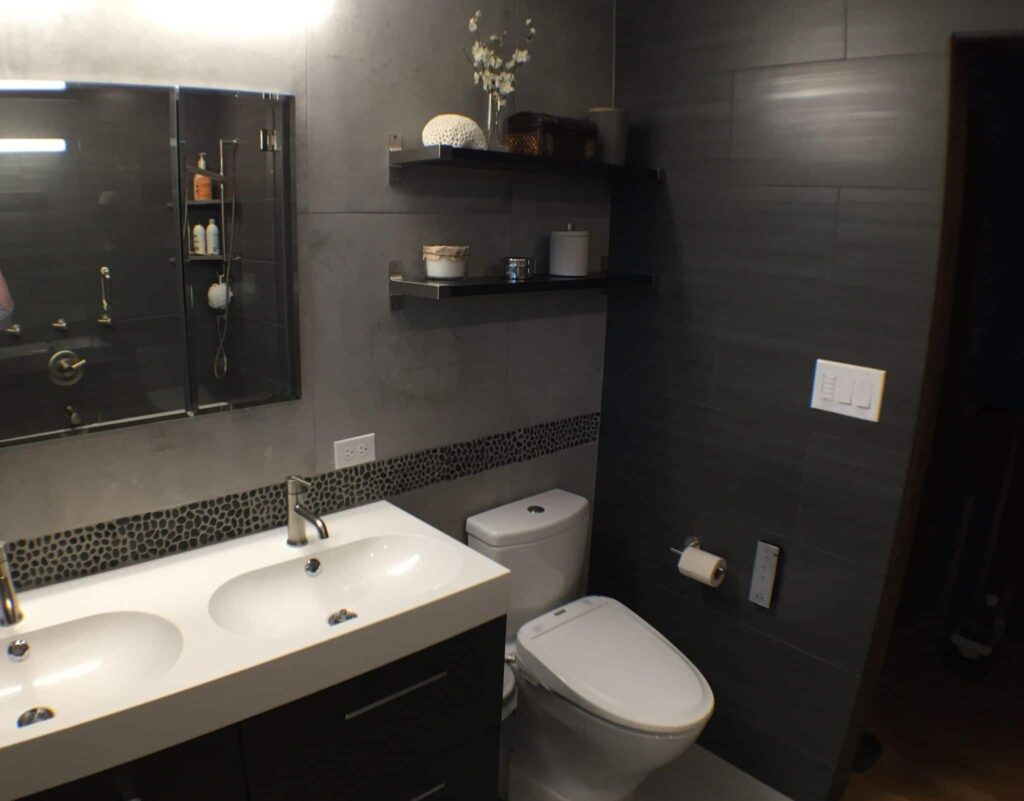
Whether you choose a shelf that you can install over the toilet after the remodel (allowing you to change and customize the unit as you see fit) or built-in cabinets above the toilet, extra storage in the bathroom is always a boon. This extra space allows you to store toilet paper, medicines you want to keep away from little children, cleaning products, room sprays and potpourri, tissues, candles, and more; all without sacrificing your precious vanity storage space.
Placing the Shower Out of View
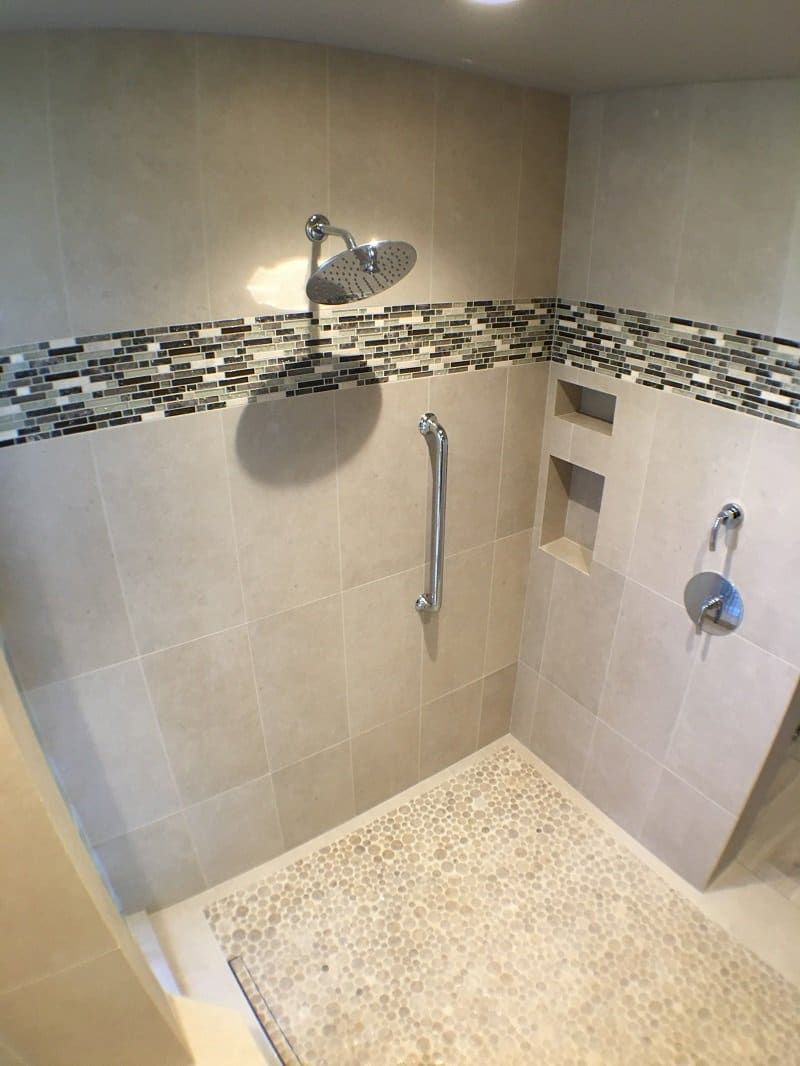
Placing the shower out of the main view of the doorway or vanity area, and in a private nook, is another one of our favorite family bathroom ideas because it provides enhanced privacy for the individual showering, meaning that another person can be in the bathroom preparing for his/her day. This is also a great idea if you have elderly family members in the home who may need assistance or supervision when bathing; you can remain in the bathroom for security and safety, but still give your family member the privacy he or she needs.
Remodeling a family bathroom can ease the flow of traffic, improve functionality, maximize storage, and enhance the enjoyment of the space by all who use it. Whether your bathroom will be shared by two, three, four, or more people, we hope you find these tips helpful as you begin your bathroom remodeling process.

Great, thanks for the tips