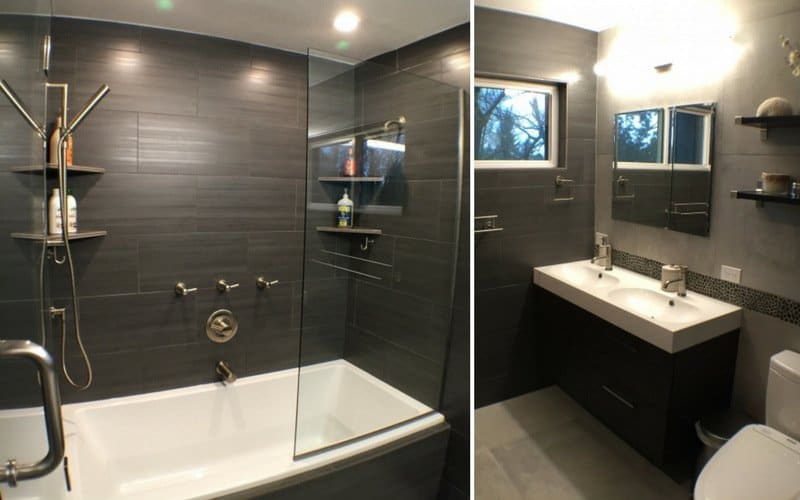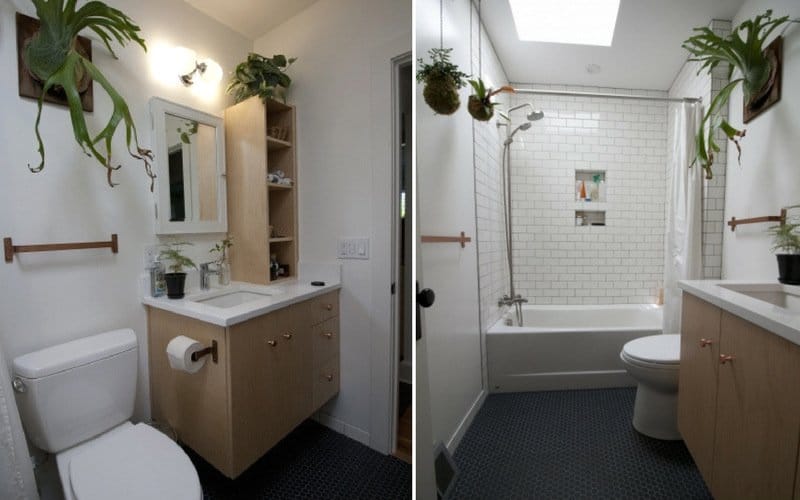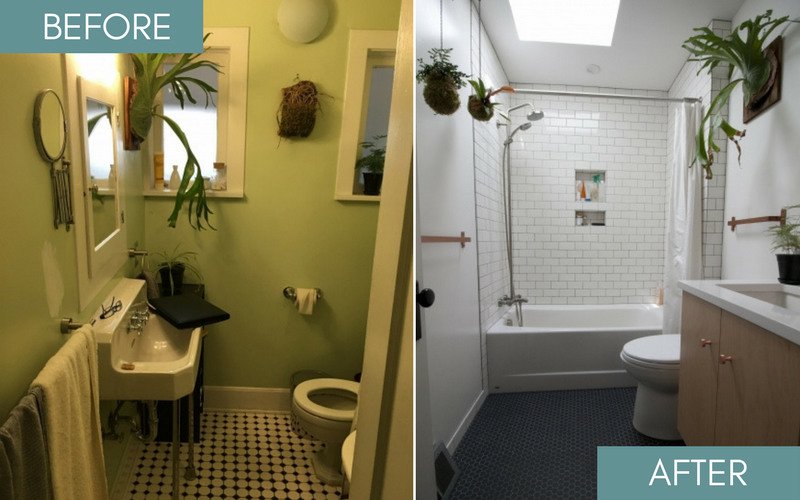Small bathrooms don’t have to feel small. If your bathroom is on the cozier side, you might feel limited when it comes to what you can do to make it feel more spacious. To dispel this idea that small master bathrooms cannot look and feel grand, we will walk you through how two different homeowners expanded the look and feel of their small bathrooms, without physically changing their size.
Dark & Cool Master Bathroom Remodel in SW Portland

For this small master bathroom remodel, we wanted to create the look and feel of a true master bathroom experience, something that would feel spacious and allow a couple to get ready without getting in one another’s way. Here’s how we switched up the bathroom layout design in order to make some more elbow room in an elegant, stylish, and Trendproof way:
- A Large Two-Person Tub – These homeowners were frustrated with their small bathtub and wanted something a bit more grand. By choosing other bathroom elements with a smaller profile, we were able to include the larger tub without making the space feel crowded.
- Small Profile Double Sink – We installed a slim double vanity, which adds a master bathroom feel to this space, without taking up valuable square footage.
- Dark, Floor to Ceiling Tile – If you don’t have the ability to tear down walls to make your master bathroom feel larger, consider tile, and lots of it. With floor to ceiling tile, you can easily make a small master bathroom feel larger than it is. And while we would normally suggest lighter toned tiles and paint for smaller bathrooms, for this one in particular, we chose darker tile to help create the modern and spa-like atmosphere that these homeowners were after.
Rethinking Bathroom Layout in NE Portland

For another one of our favorite small bathroom remodels, we worked with a couple who were expecting an addition to the family. With little to no space to work with, we had to get innovative and think outside the box with our bathroom layout ideas. Thanks to a few essential changes—including floor to ceiling tiling, a skylight addition, a layout change, and bright walls—we turned a tiny and tired space into a small master bathroom that now offers natural lighting, a relaxing and spacious feel, and room to breathe.
With this one in particular, changing the bathroom layout design was our best, and only, option. By relocating the shower, vanity, and toilet, we made the best possible use of the space available. Adding the skylight meant bringing in much-needed natural light from outside. To really bring everything together, the floating modern vanity helped add ambiance and overall warmth to this small space.
More Small Master Bathroom Remodel Ideas
Aside from making changes to your bathroom layout, simple additions or subtractions can help make your small master bathroom feel larger and more inviting than it actually is:
-
- Clear out the clutter. Keep only what you need and nothing you don’t.
-
- Make use of mirrors. Oversized or strategically placed mirrors can help expand a space.
-
- Consider getting rid of your tub in exchange for a standing shower. Showers, particularly ones with large glass doors or floor to ceiling tile, can add continuity, length, and loft to a small master bathroom.
- Add as much natural light as possible, whether through new windows or skylights.

